Eastwood Apartment Homes - Apartment Living in Anaheim, CA
About
Welcome to Eastwood Apartment Homes
2944 East Frontera Anaheim, CA 92806P: 714-923-7204 TTY: 711
F: 714-630-2231
Office Hours
Tuesday through Saturday: 9:00 AM to 6:00 PM. Sunday and Monday: Closed.
Welcome to Eastwood Apartment Homes in Anaheim, California! Our one and two-bedroom apartments are designed to reflect your unique style and personality. These modern spaces boast a perfect blend of sophistication and functionality, featuring breakfast bars, spacious walk-in closets, hardwood-style flooring, plush carpeting, and a private patio or balcony.
Relax, unwind, and create lasting memories at Eastwood. Community amenities include a sun-kissed swimming pool and spa, basketball court, fitness center, beautifully landscaped courtyards, and BBQ and picnic areas for grilling and hosting friends and family.
Located near the 55, 57, and 91 Freeways, as well as bustling shopping hubs and delightful eateries, Eastwood Apartment Homes offers the perfect blend of urban convenience and suburban tranquility. With close proximity to Angel Stadium of Anaheim, the Honda Center, Disneyland, and easy access to Downtown Los Angeles, adventure awaits you!
Floor Plans
1 Bedroom Floor Plan
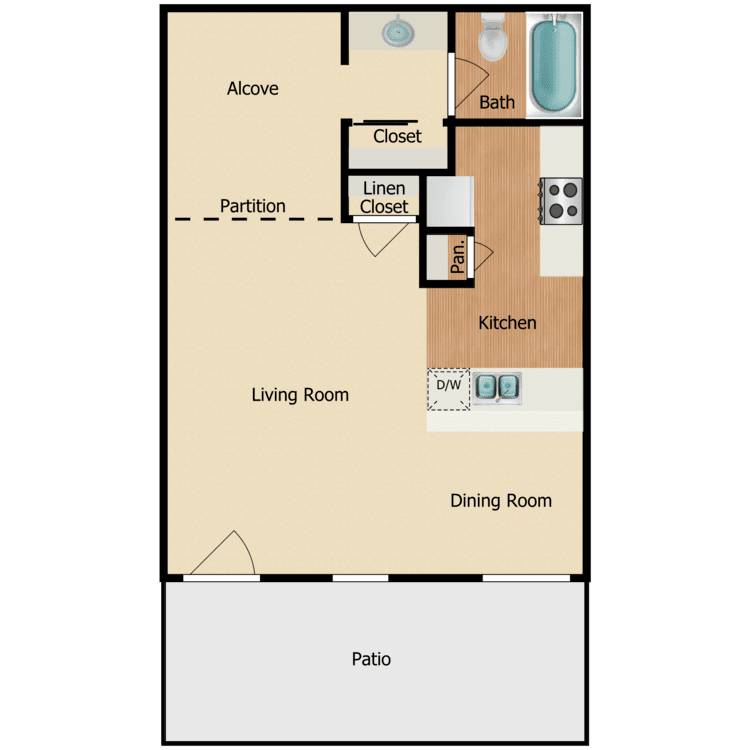
Plan A
Details
- Beds: 1 Bedroom
- Baths: 1
- Square Feet: 510
- Rent: $1930-$2000
- Deposit: $500
Floor Plan Amenities
- Open Concept Kitchen with Dishwasher
- Air Conditioning
- Central Heating
- Generous Closet Space
- Plush Carpeting
- Hardwood Style Flooring
- Vertical Blinds
* In Select Apartment Homes
Floor Plan Photos
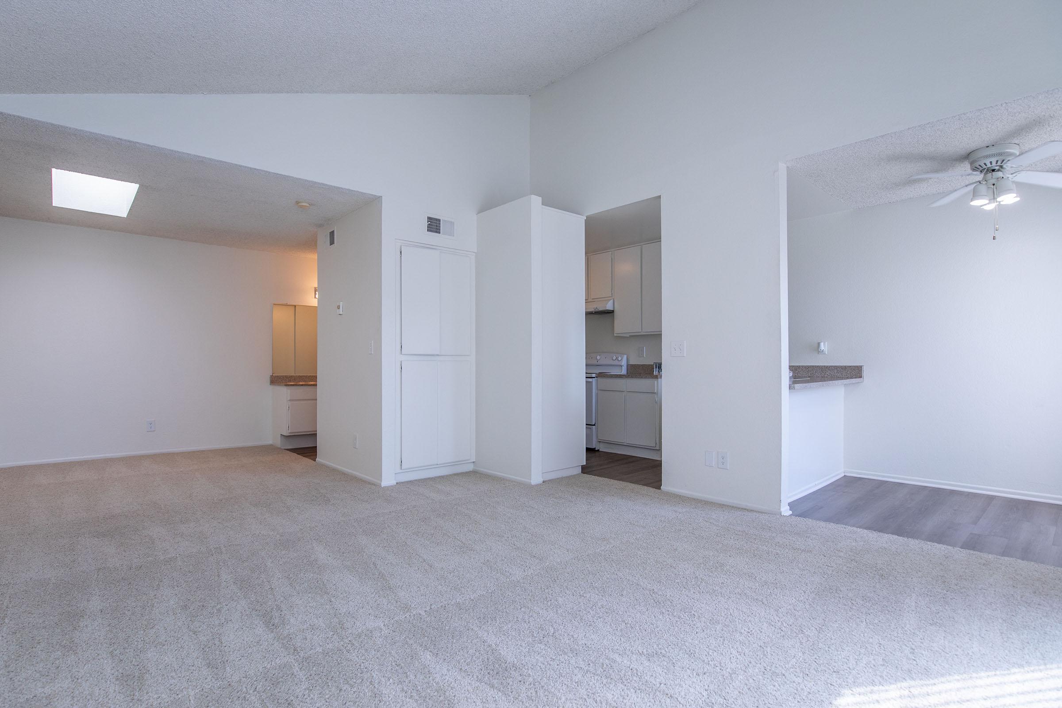
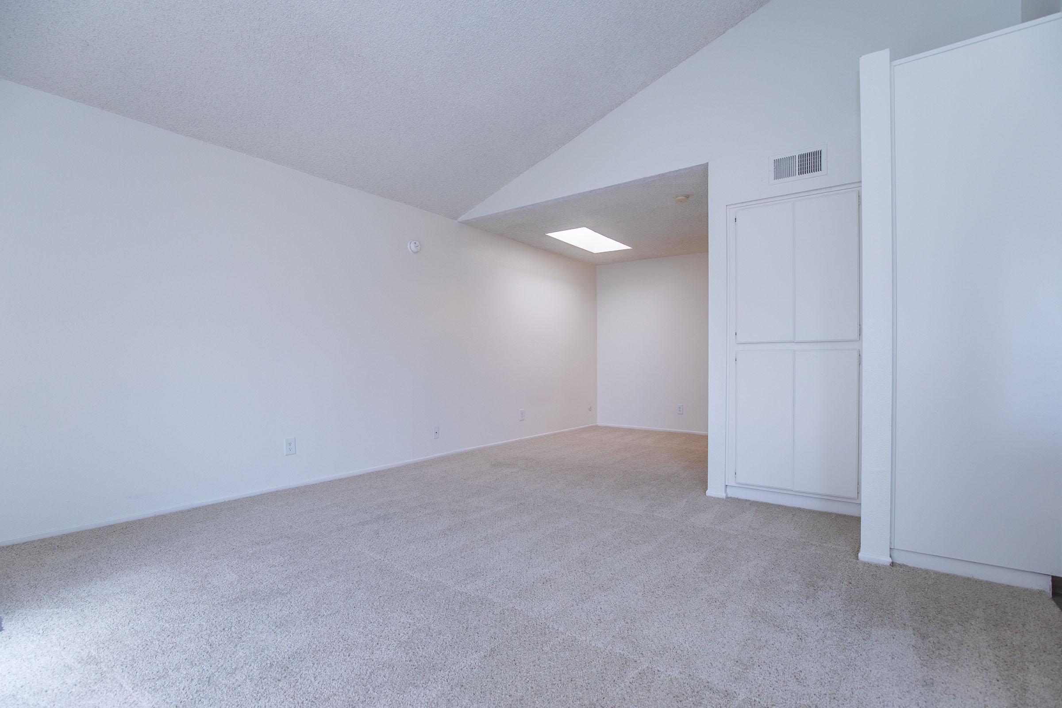
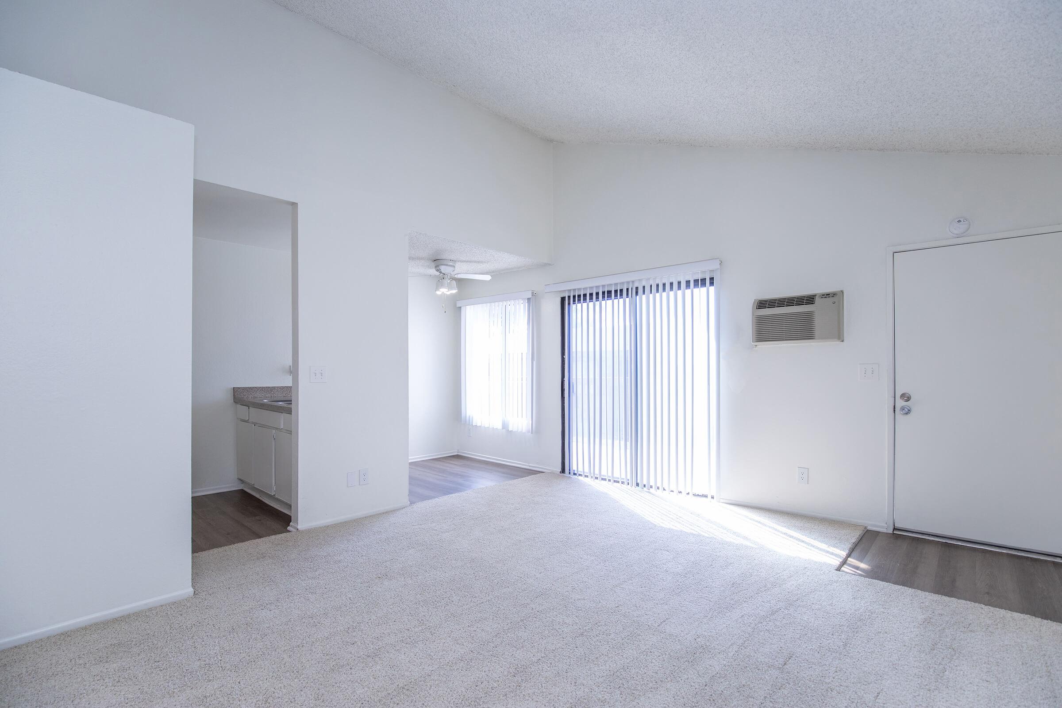
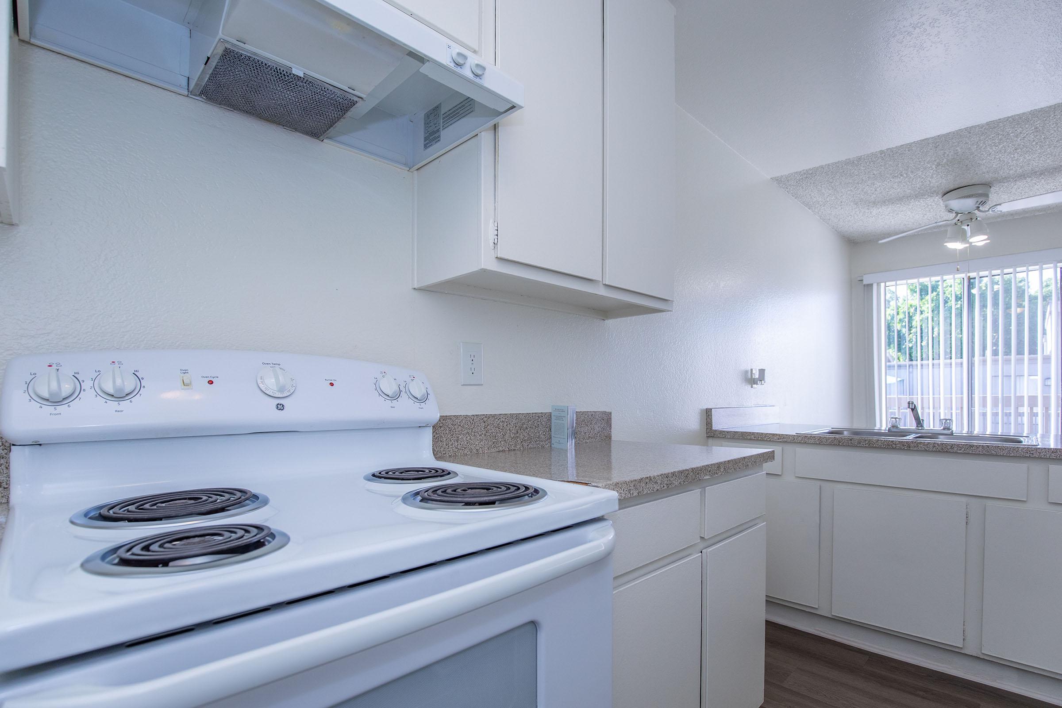
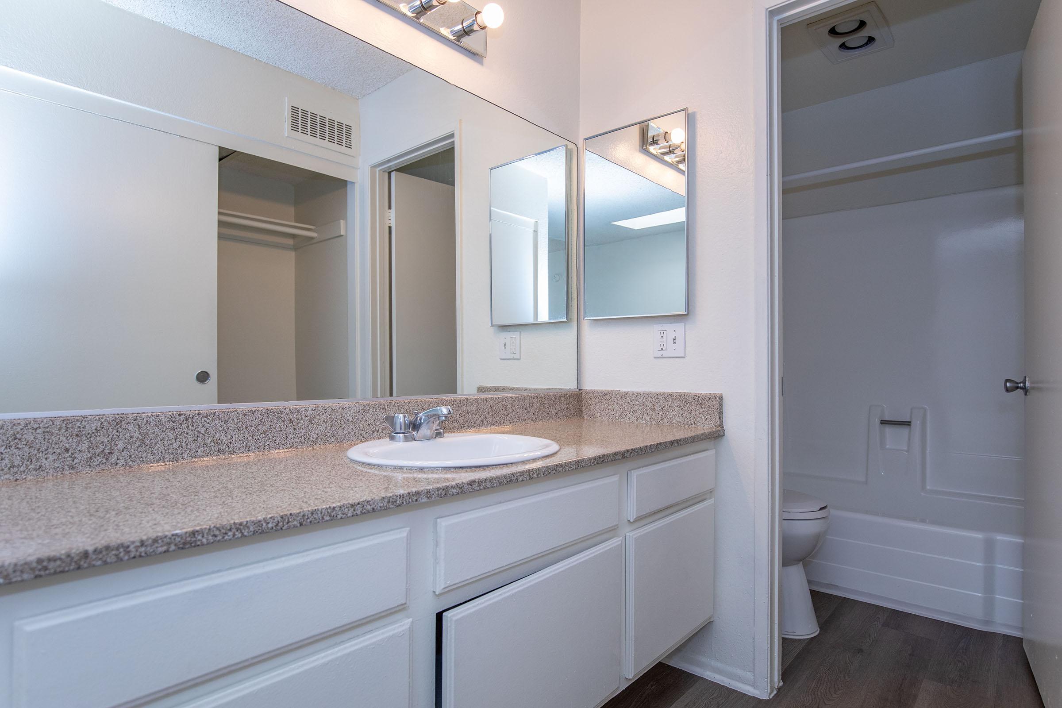
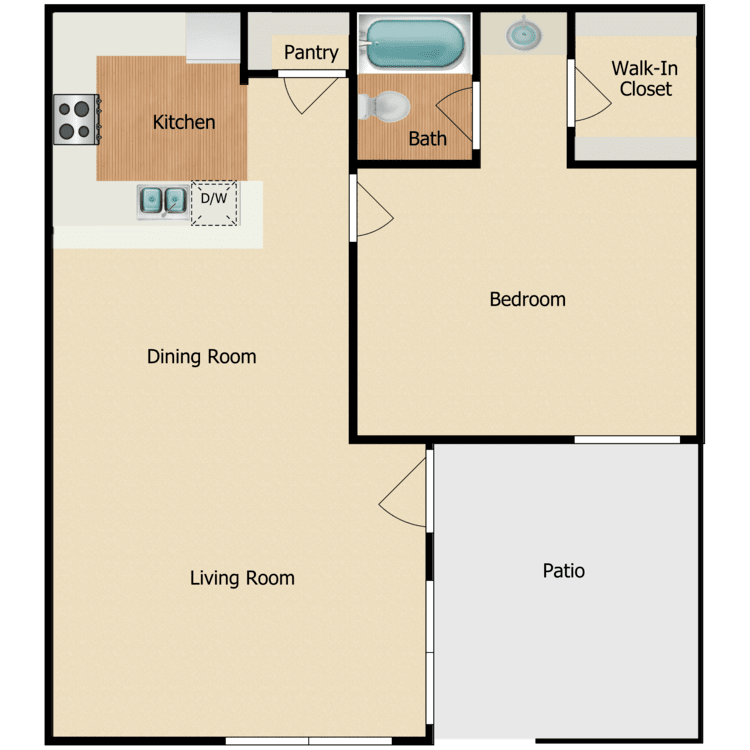
Plan B
Details
- Beds: 1 Bedroom
- Baths: 1
- Square Feet: 740
- Rent: $2200-$2275
- Deposit: $500
Floor Plan Amenities
- Open Concept Kitchen with Dishwasher
- Air Conditioning
- Central Heating
- Generous Closet Space
- Plush Carpeting
- Hardwood Style Flooring
- Vertical Blinds
* In Select Apartment Homes
Floor Plan Photos
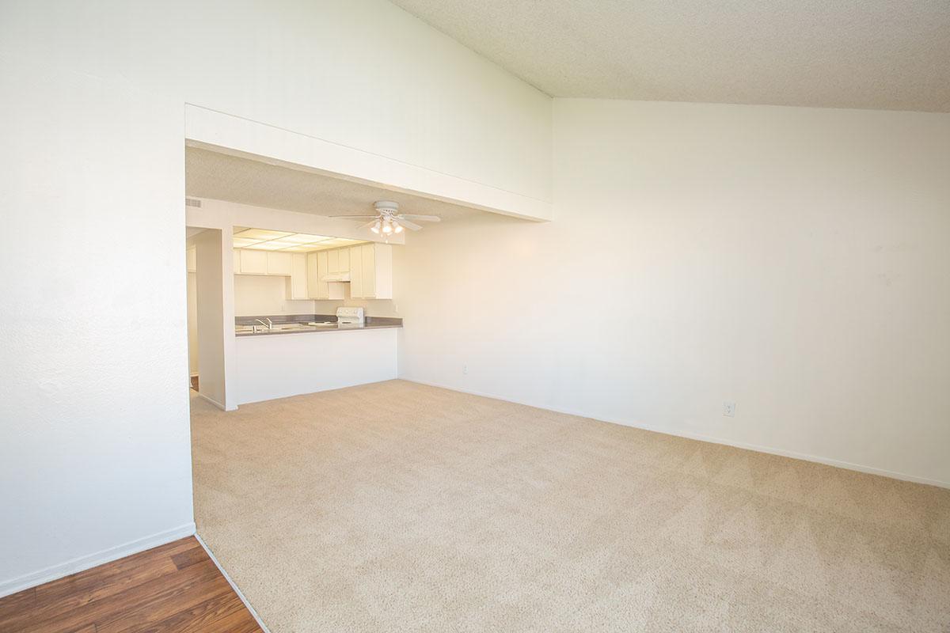
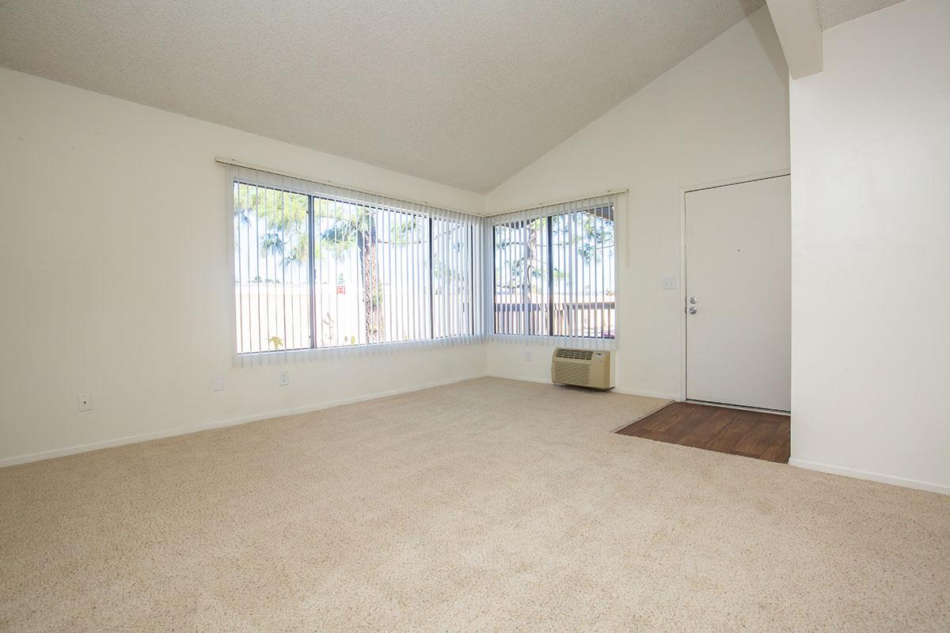
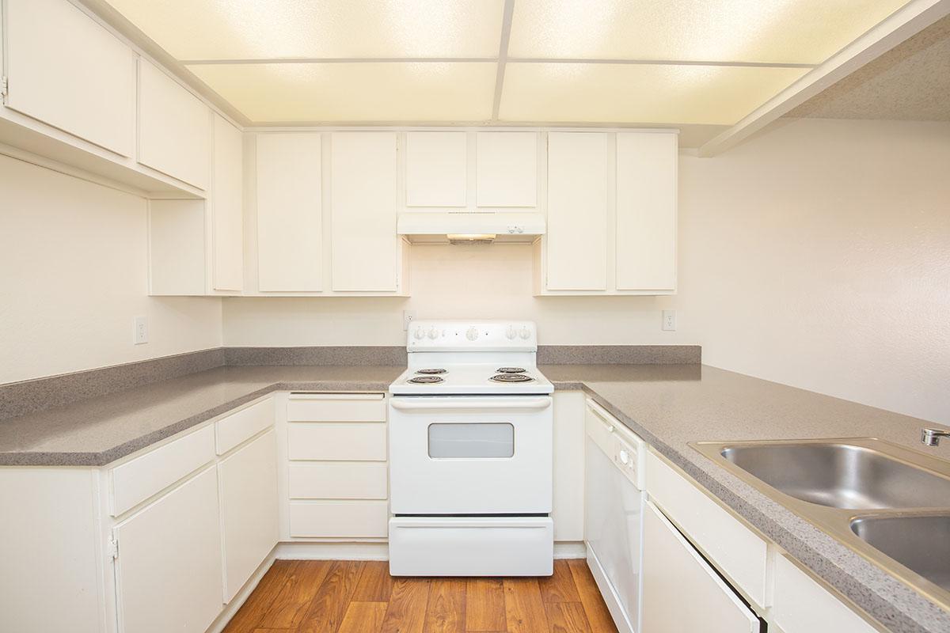
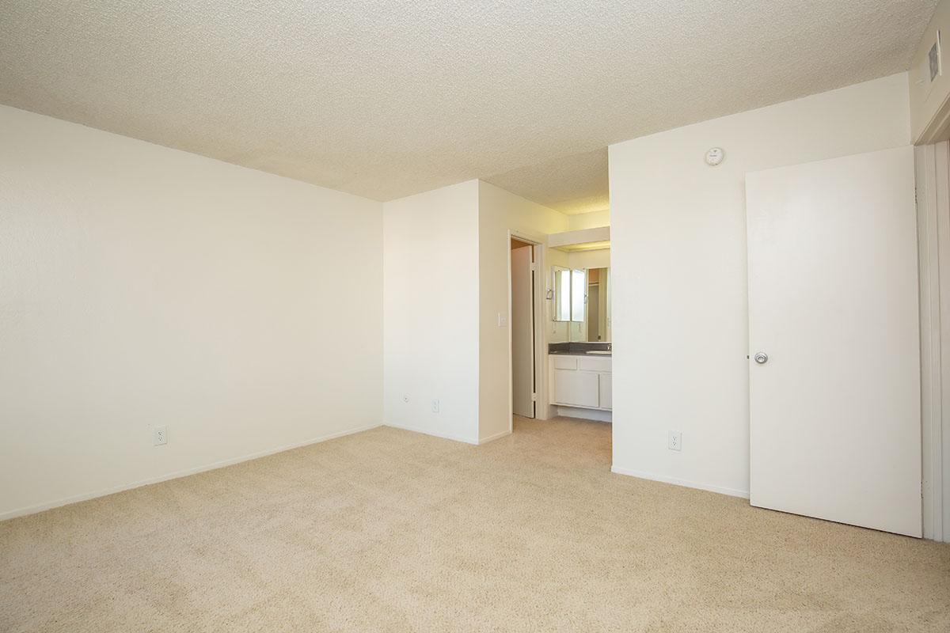
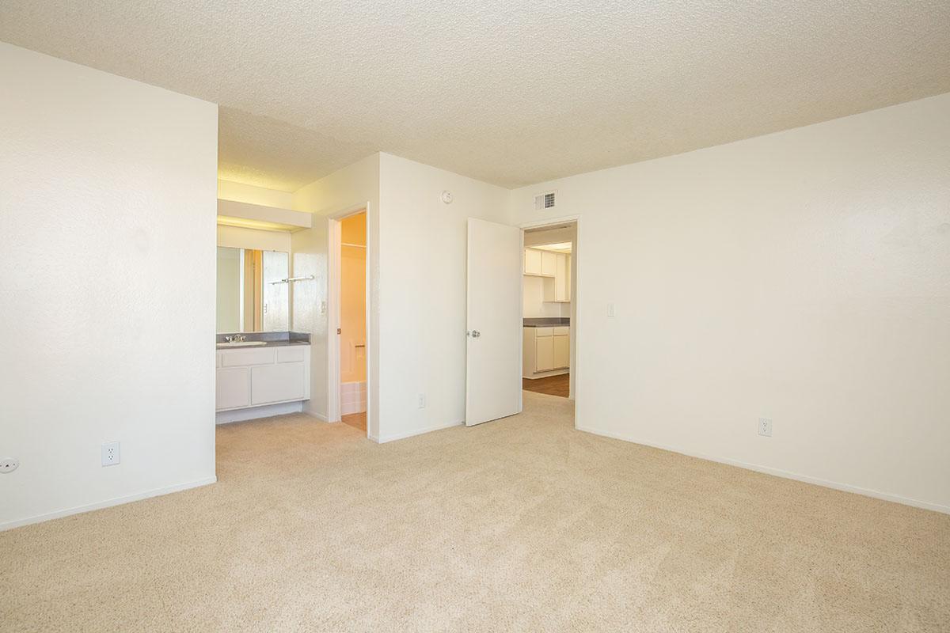
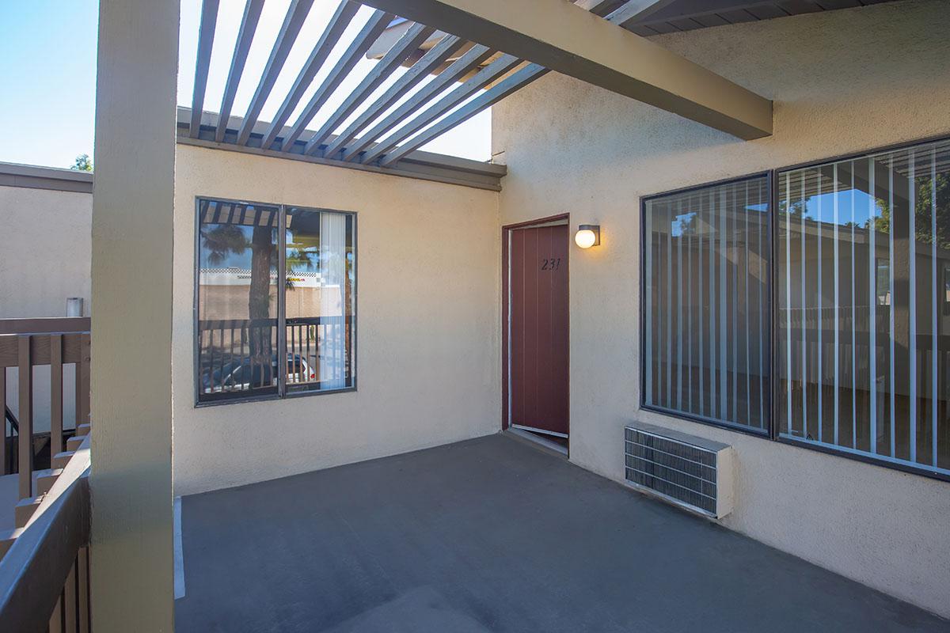
2 Bedroom Floor Plan
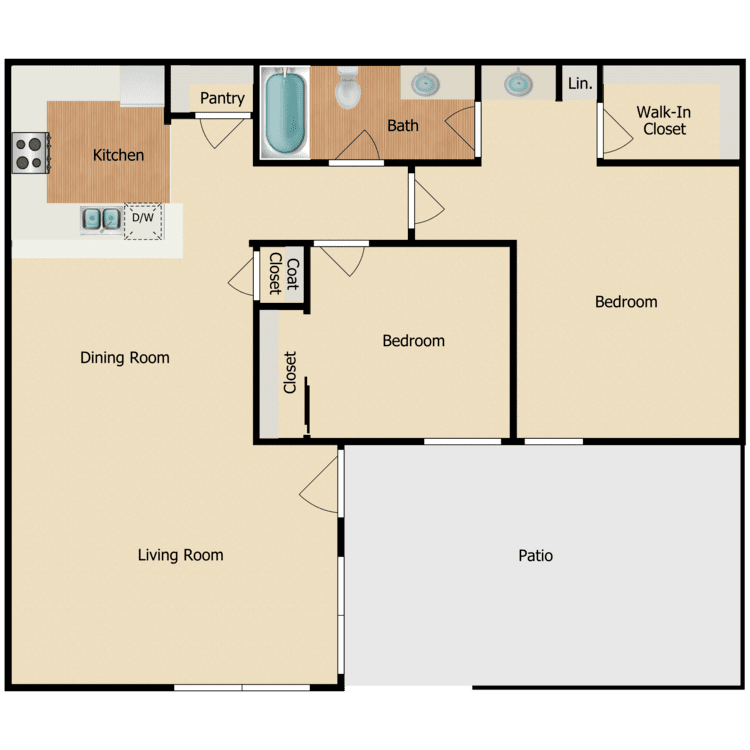
Plan C
Details
- Beds: 2 Bedrooms
- Baths: 1
- Square Feet: 970
- Rent: $2635-$2715
- Deposit: $600
Floor Plan Amenities
- Open Concept Kitchen with Dishwasher
- Air Conditioning
- Central Heating
- Generous Closet Space
- Plush Carpeting
- Hardwood Style Flooring
- Vertical Blinds
* In Select Apartment Homes
Floor Plan Photos
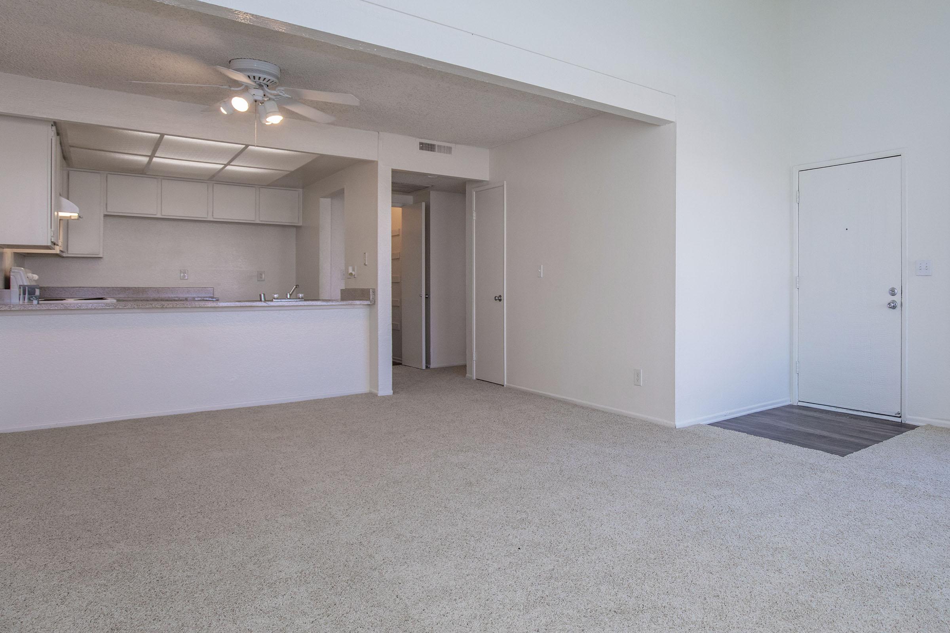
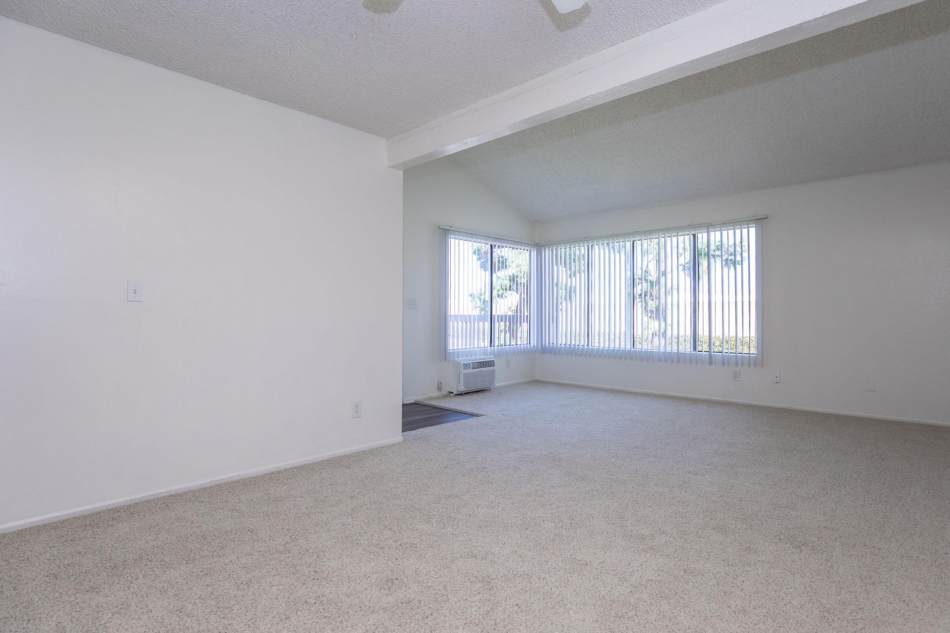
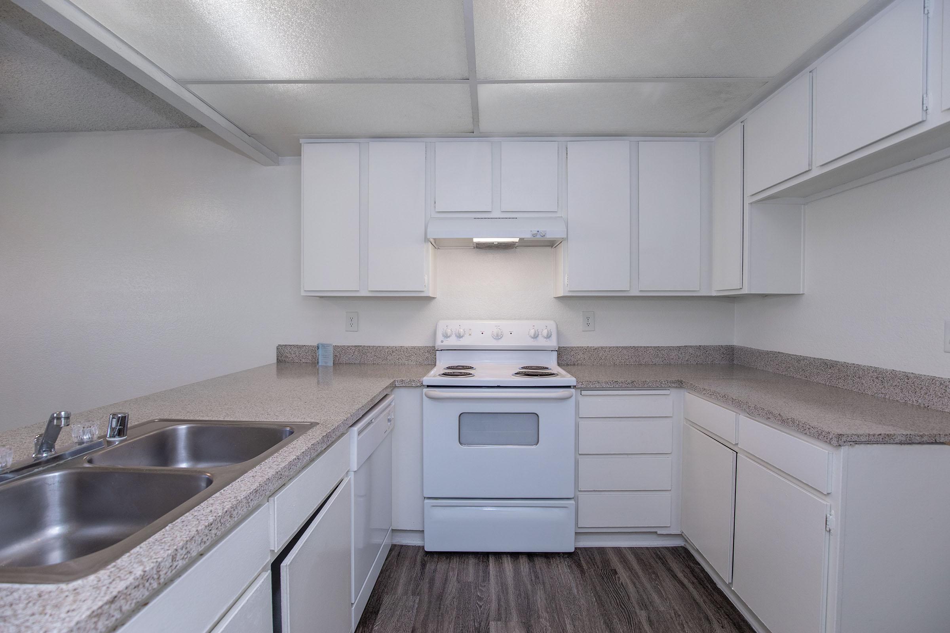
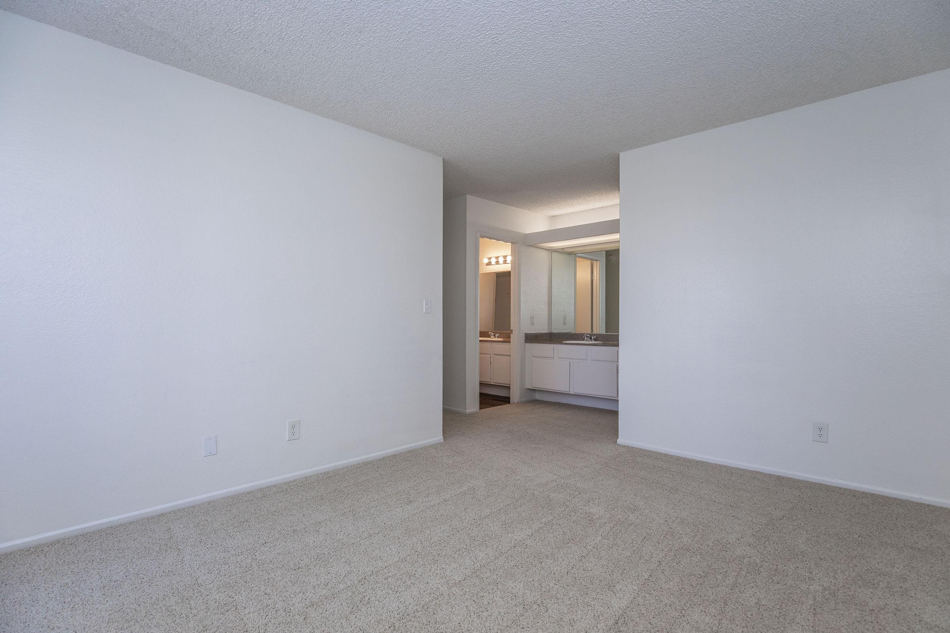
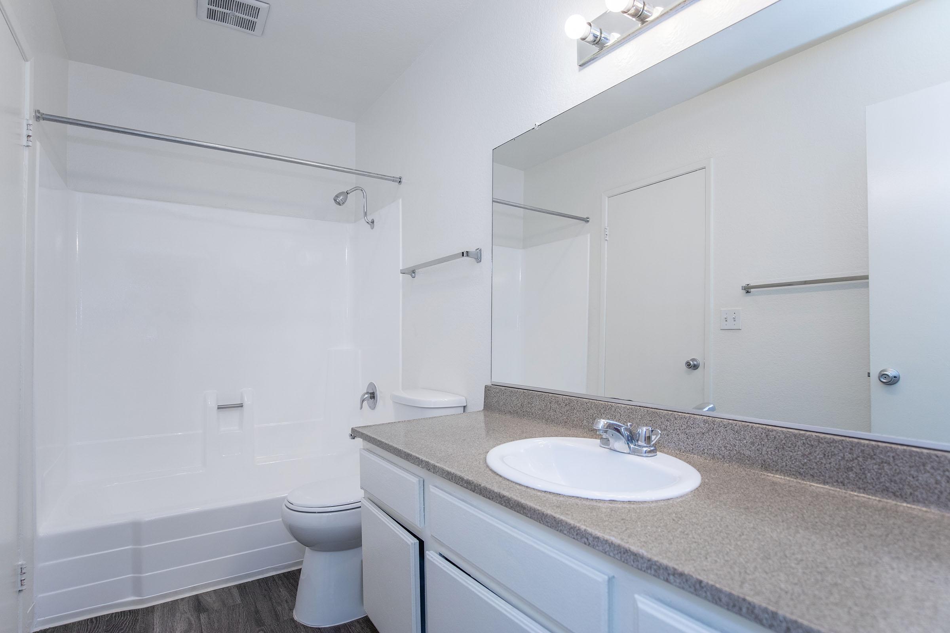
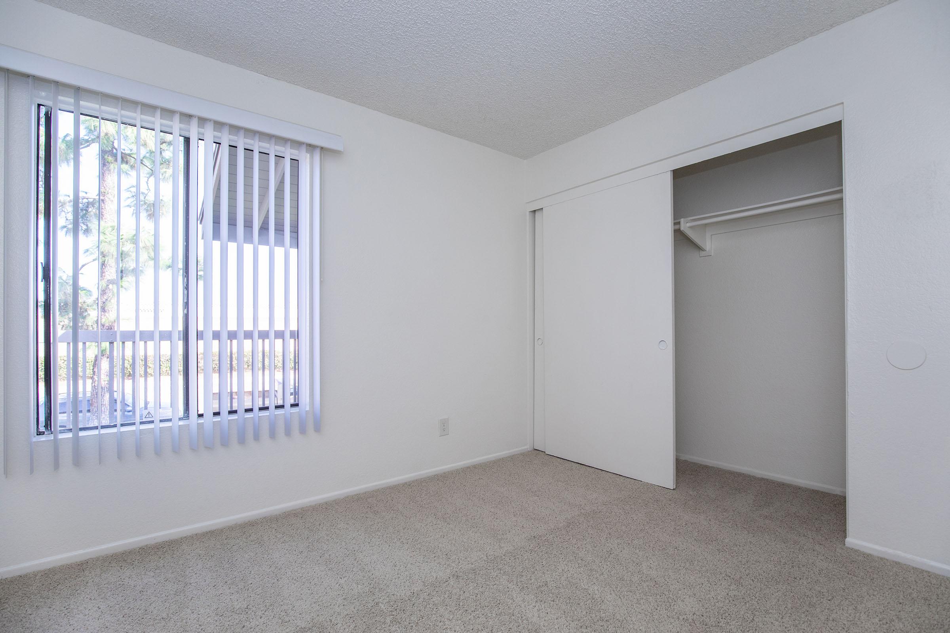
*Special Offers apply to a minimum 12-month lease term and available only to those who qualify based on the community’s rental criteria. Floor plan availability, pricing and specials are subject to change without notice. Square footage and/or room dimensions are approximations and may vary between individual apartment units. Western National Property Management; CalDRE LIC #00838846
Show Unit Location
Select a floor plan or bedroom count to view those units on the overhead view on the site map. If you need assistance finding a unit in a specific location please call us at 714-923-7204 TTY: 711.

Amenities
Explore what your community has to offer
Community
- Swimming Pool and Spa
- Landscaped Courtyards with Running Streams
- Fitness Center
- Basketball Court
- Sand Volleyball Court
- Four Gas BBQ Areas
- Laundry Care Center
- Gated Access
- Assigned Carports with Additional Storage
- 24-Hour Emergency Maintenance
- Online Maintenance Requests and Rent Payments through Resident Portal or App - myQUALITYLIVING
- Easy Access to the 55, 57, and 91 Freeways
- Close to Shopping, Dining and Entertainment
Home
- Open Concept Kitchen with Dishwasher
- Breakfast Bar*
- Spacious Pantry*
- Air Conditioning
- Central Heating
- Ceiling Fan in Dining Area
- Generous Closet Space
- Large Walk-In Closet*
- Vertical Blinds
- Plush Carpeting
- Hardwood Style Flooring
- Vaulted Ceiling*
- Private Patio or Balcony*
* In Select Apartment Homes
Pet Policy
Eastwood Apartment Homes is a pet-friendly community! We welcome both cats and dogs under 35 Lbs. Maximum of two pets per apartment home. Breed Restrictions Include: Afghan Hound, Akita, Australian Cattle Dog, Basenji, Basset Hound, Bedlington Terrier, Bernese, Bloodhound, Boxer, Chow Chow, Dalmatian, Doberman, Elkhound, Fox Hound, German Shepherd, Great Dane, Greyhound, Husky, Keeshond, Malamute, Mastiff, Perro de Presa Canario, Pit Bull, Pointer, Rottweiler, Saint Bernard, Saluki, Weimaraner, Wolf Hybrid.
Photos
Community
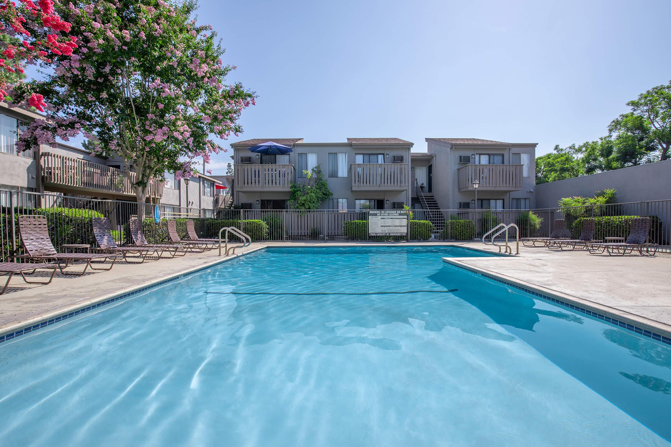
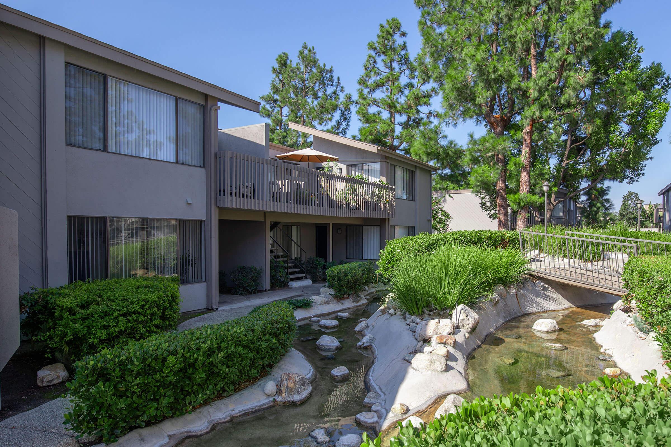
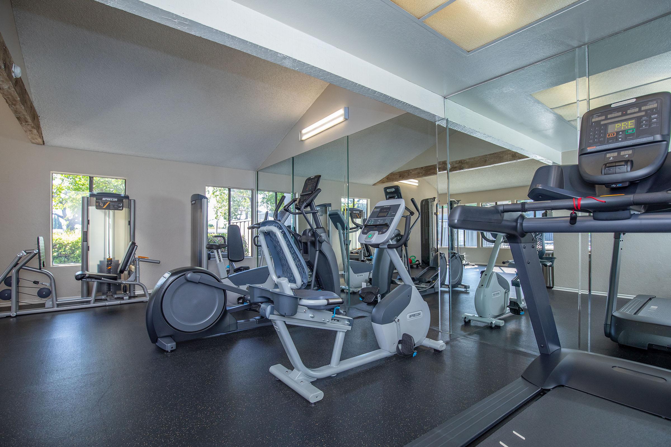
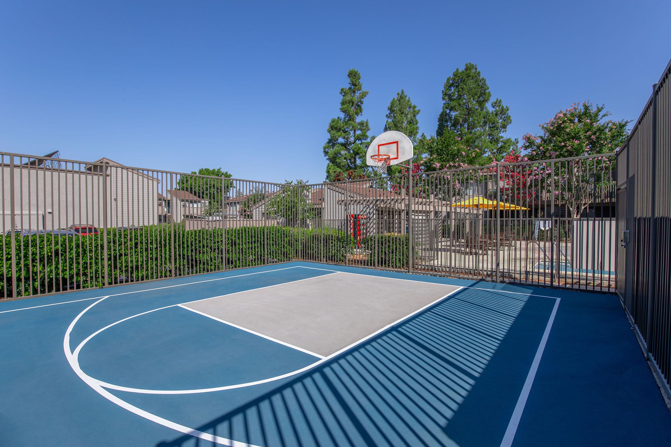
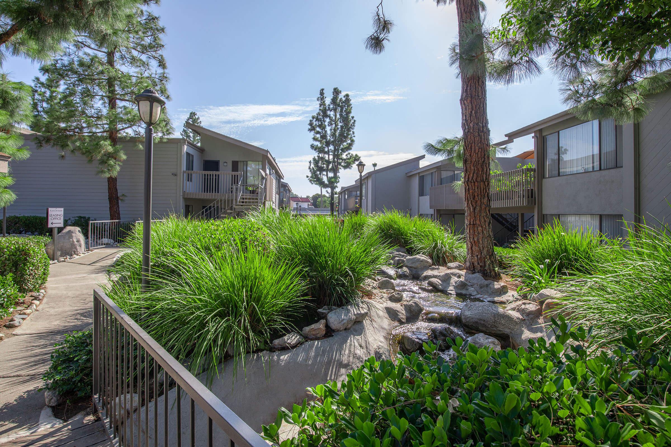
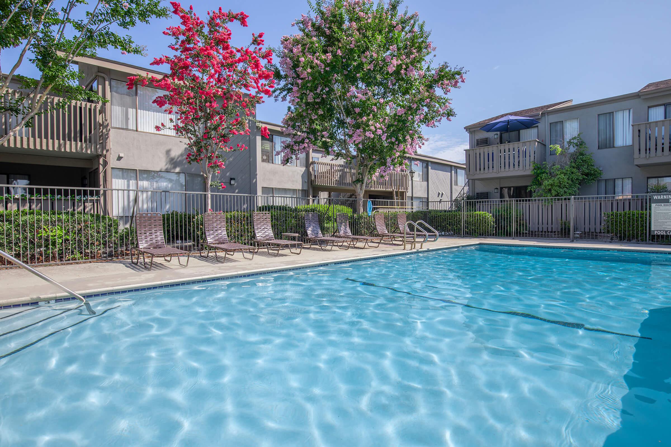
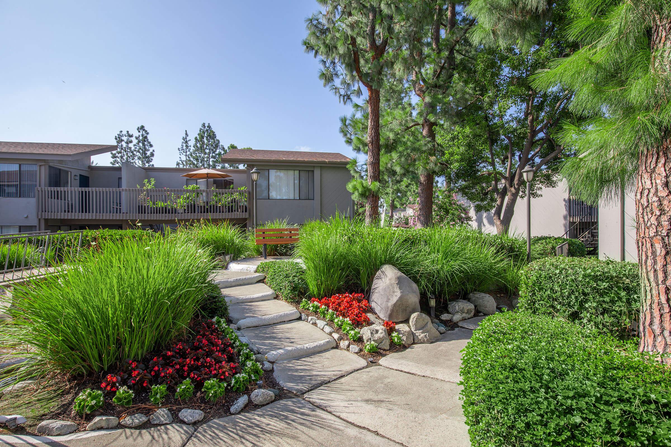
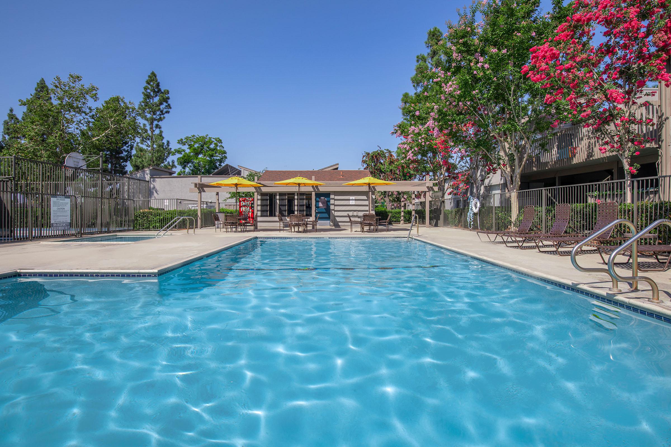
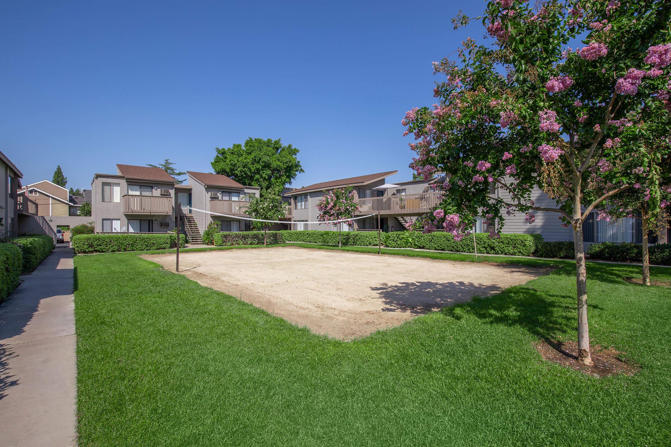
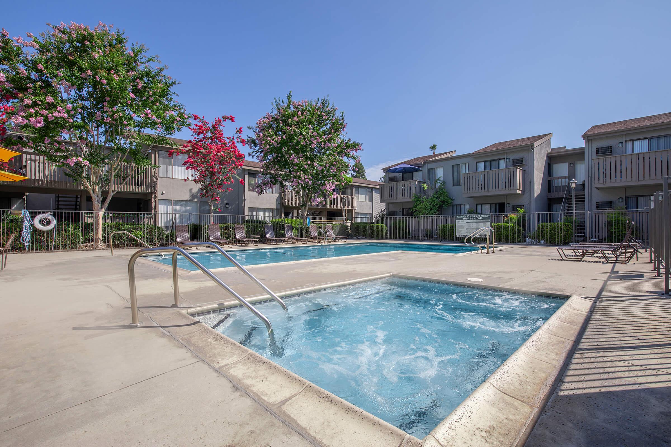
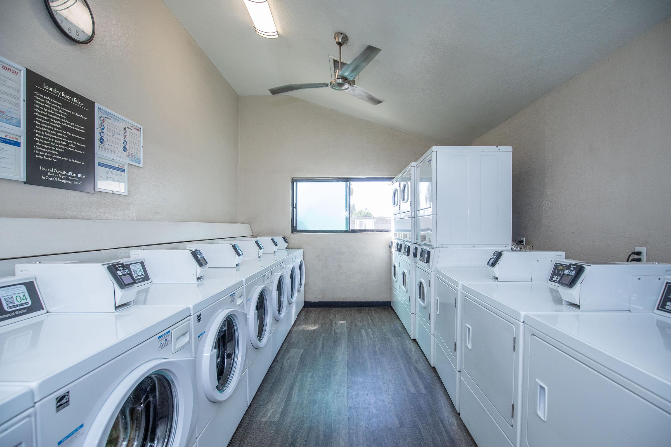
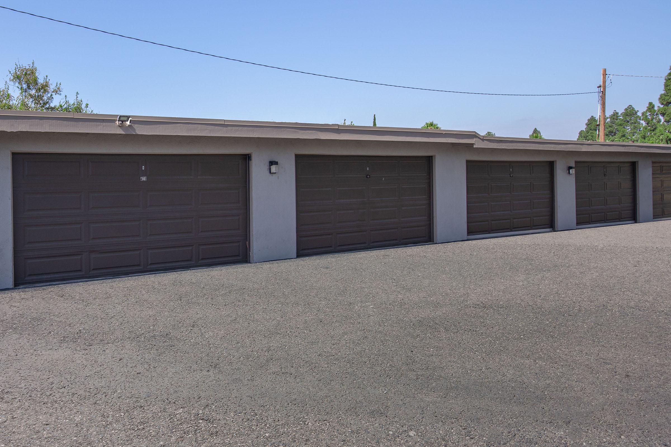
Neighborhood
Points of Interest
Eastwood Apartment Homes
Located 2944 East Frontera Anaheim, CA 92806Bank
Coffee Shop
Elementary School
Emergency & Fire
Entertainment
Fitness Center
Gas Station
Grocery Store
High School
Hospital
Mass Transit
Middle School
Other
Park
Pharmacy
Post Office
Preschool
Restaurant
Shopping
University
Yoga/Pilates
Contact Us
Come in
and say hi
2944 East Frontera
Anaheim,
CA
92806
Phone Number:
714-923-7204
TTY: 711
Fax: 714-630-2231
Office Hours
Tuesday through Saturday: 9:00 AM to 6:00 PM. Sunday and Monday: Closed.